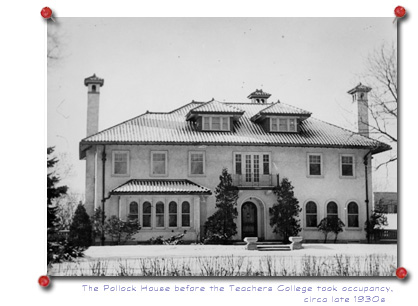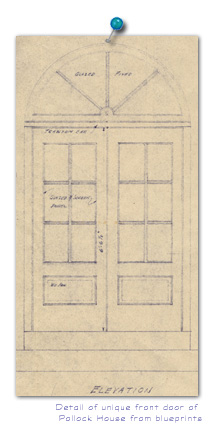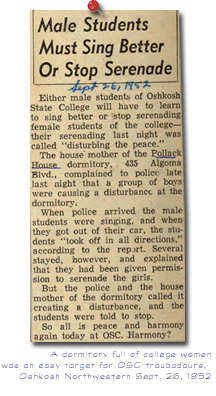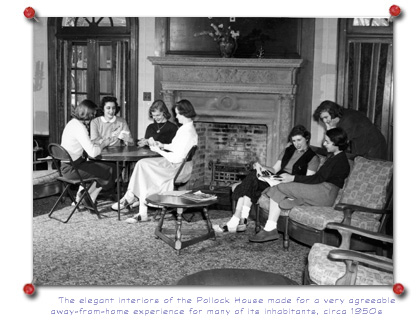

Constructed in 1920 for William Edward Pollock, once the president of the Oshkosh Overall Company, now known as Oshkosh B’Gosh, the Pollock House was designed in the Spanish Revival-style with a unique red-barrel tile roof and three chimneys capped with campaniles. Mr. Pollock offered to help the school acquire the property when he retired. The purchase of the Pollock House was made possible through several donations including a $5,000 gift from Mr. Pollock, a grant of $2,500 from the Activity and Alumni Funds and about $750 from an anonymous donor in 1943.
At the time of purchase, the University planned to use the Pollock House as a meeting place for wartime trainees of the 96th College Training Detachment (Air Crew) and their family and friends, and also as the detachment clinic, dispensary, infirmary, and detention wards. All of these services were then located in an overcrowded Swart Hall where the trainees lived. After the war, the University planned to convert the building into a dormitory.



